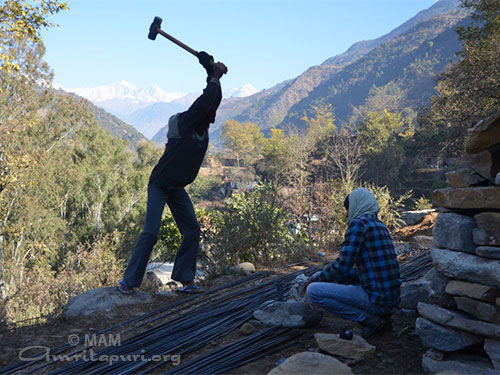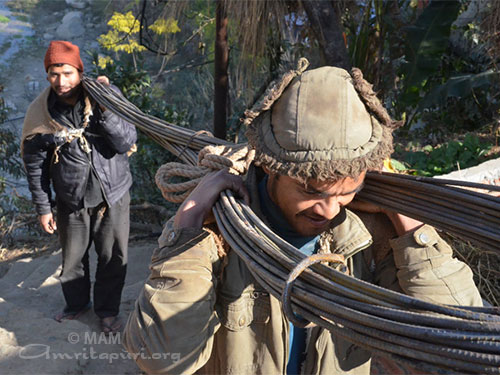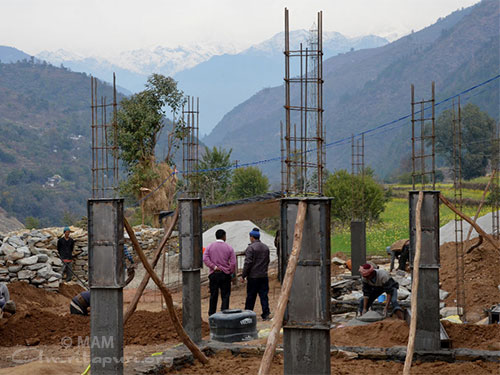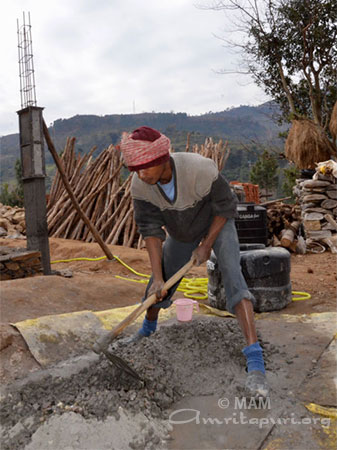The terrain here makes any kind of mechanized building impossible. A cement mixer is too heavy to be carried up the mountain, even in pieces. So, we are doing everything by hand.


The skeleton of our house is nine steel re-enforced cement pillars. Very heavy bundles of 24 foot steel rods are carried up on the shoulders of our Nepali porters. Sand, gravel, and cement follow, some carried by man, so by mule. The bar is measured and cut with a chisel and sledge hammer. Babalu and Chitra bend and wire the bar together forming the steel heart of the columns. Concrete forms are made from plywood, then taken to town for strengthening with welded steel. Cement is mixed by hand and poured into the first four feet of each column. The following day, the forms are raised and another four foot section is poured. The columns must then be kept wet for about 10 days as the cement cures.


From the nine columns, you can start to see the scale of a house. It is 400 square feet, a 20 x 20 foot square. We are limited by arrangement with the government and by our own sense of fairness to providing the same size, basic house for everyone, whether they lost a 10 room mansion or a single room shack. Unfortunately, the government has set no common standards among NGO’s, so villages adopted by others may get very different houses.
-Scotti


Leave a Reply
You must be logged in to post a comment.